The newly renovated apartments at Granada Homes are unlike any other complex. Every floor plan we have is unique! The floor plans and virtual tours located below should be used as a guideline to understand what a room here would potentially look like. Stop in for a tour today to see what we have available!
SQUARE FOOTAGE
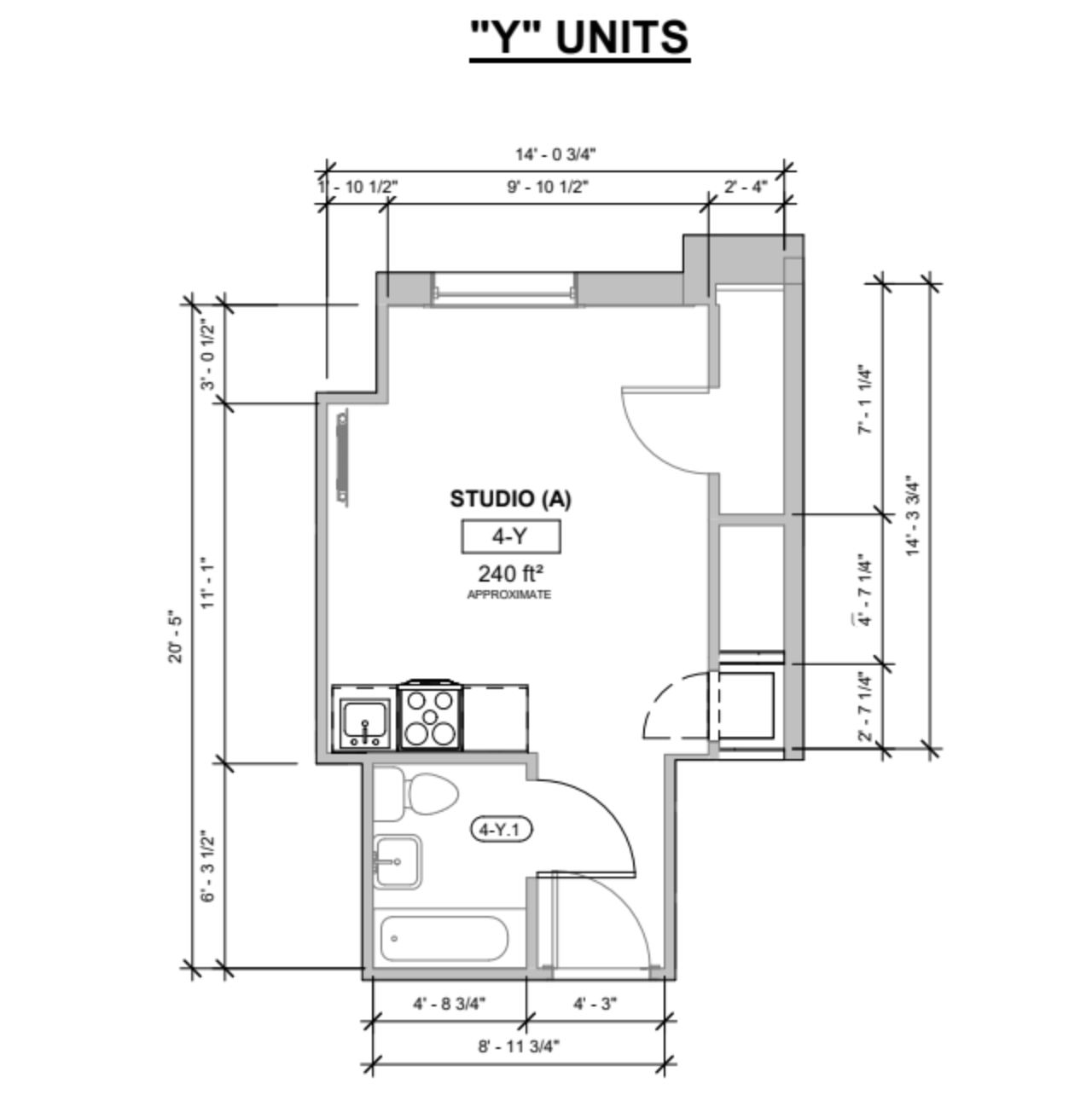
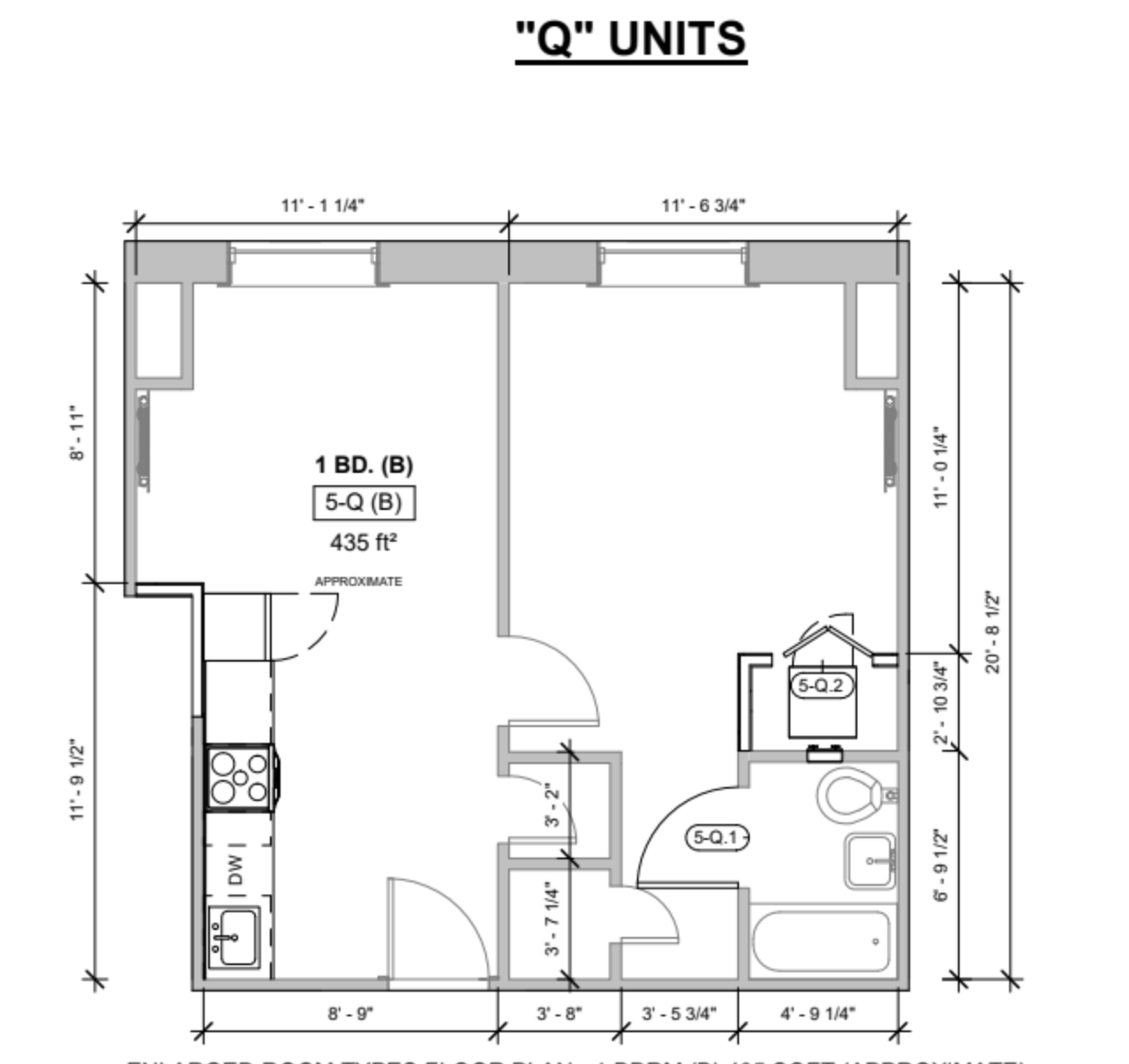
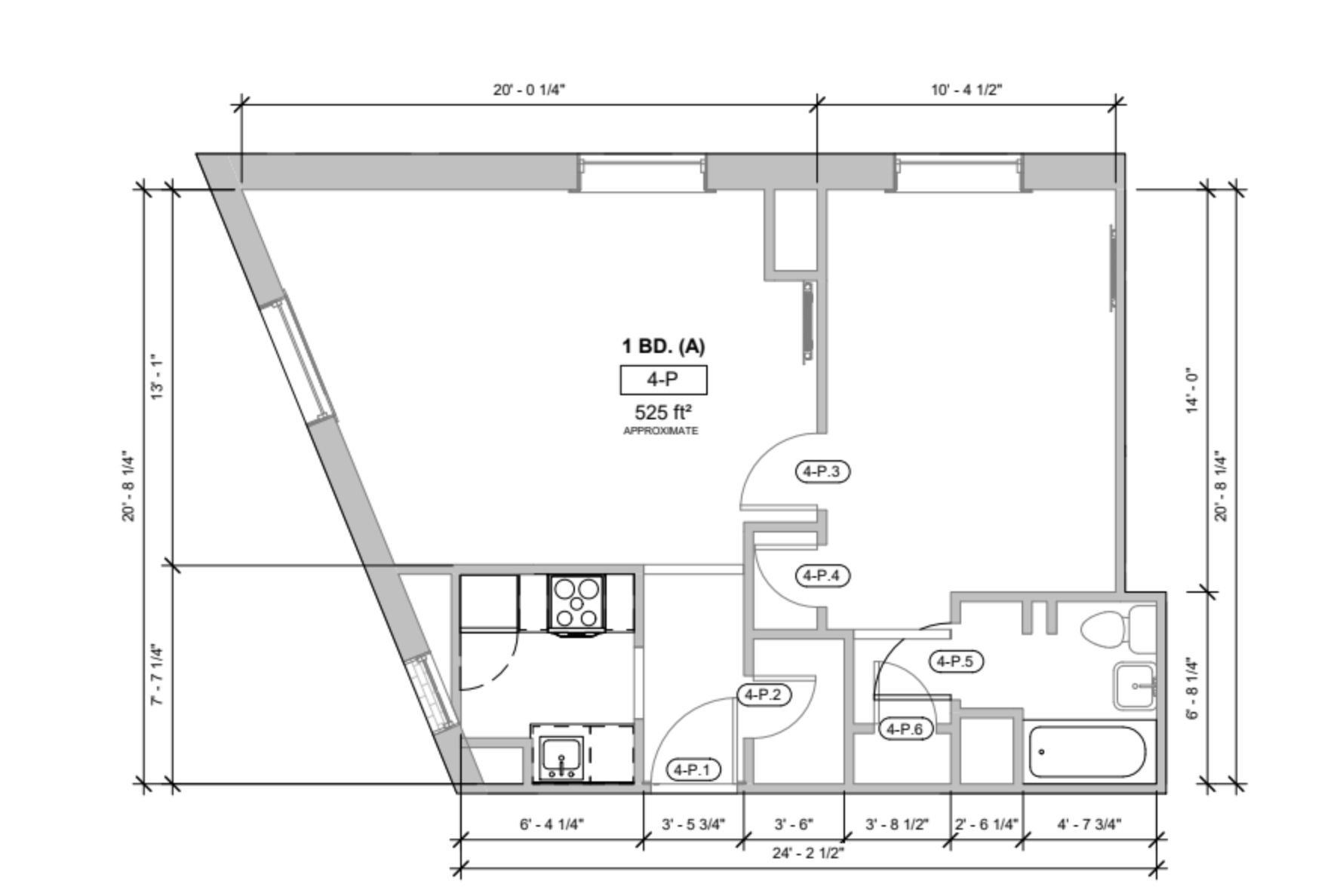


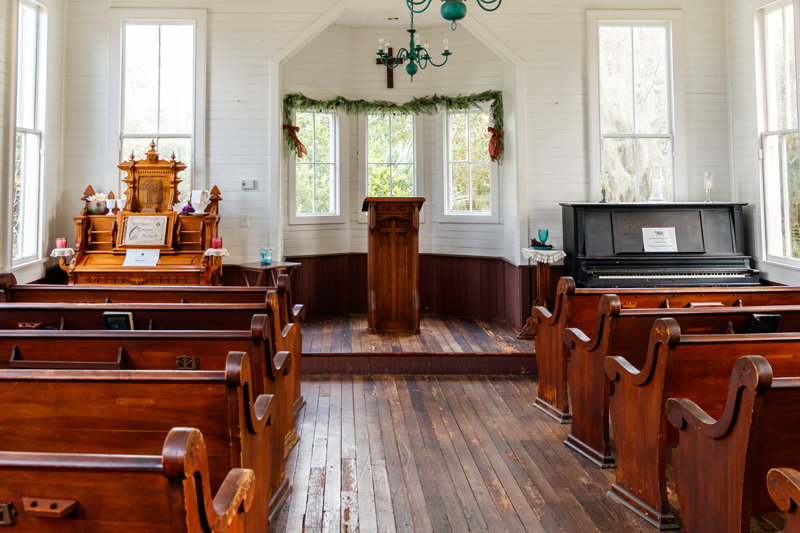
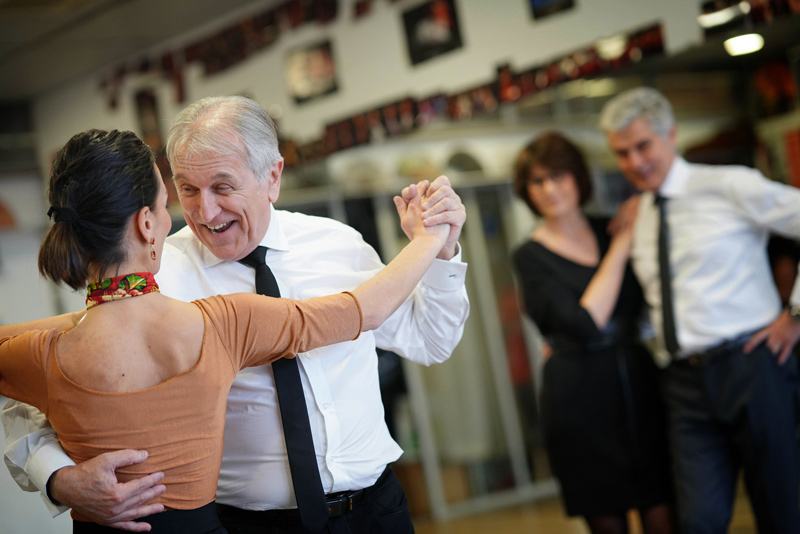
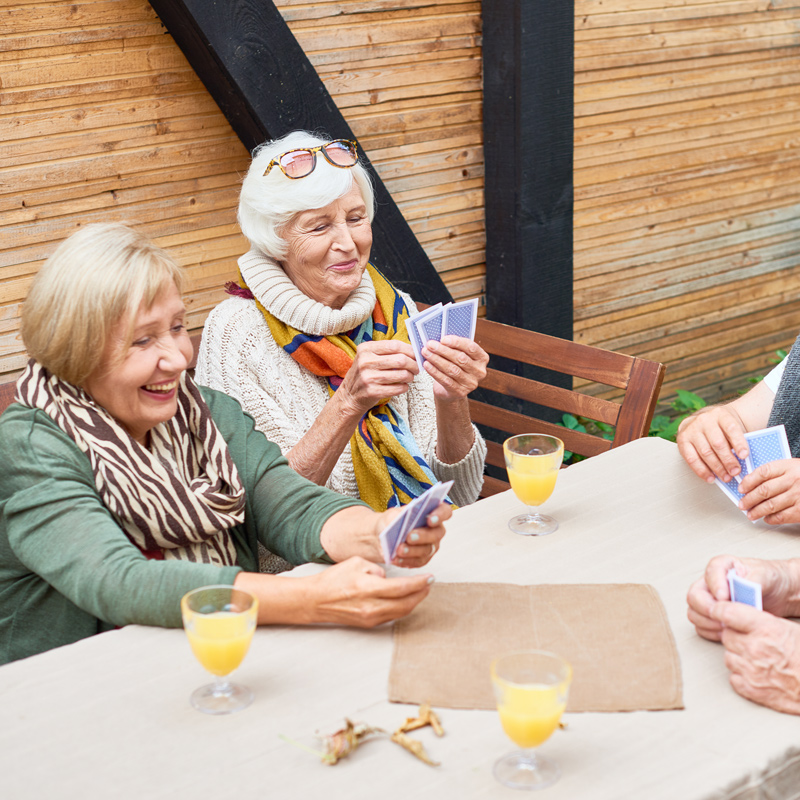

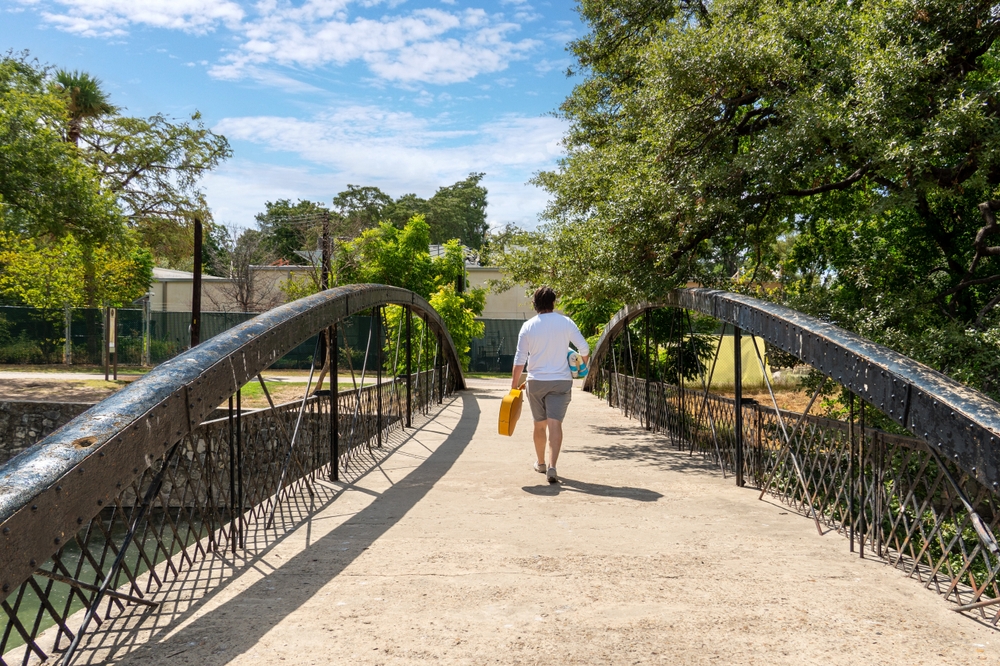


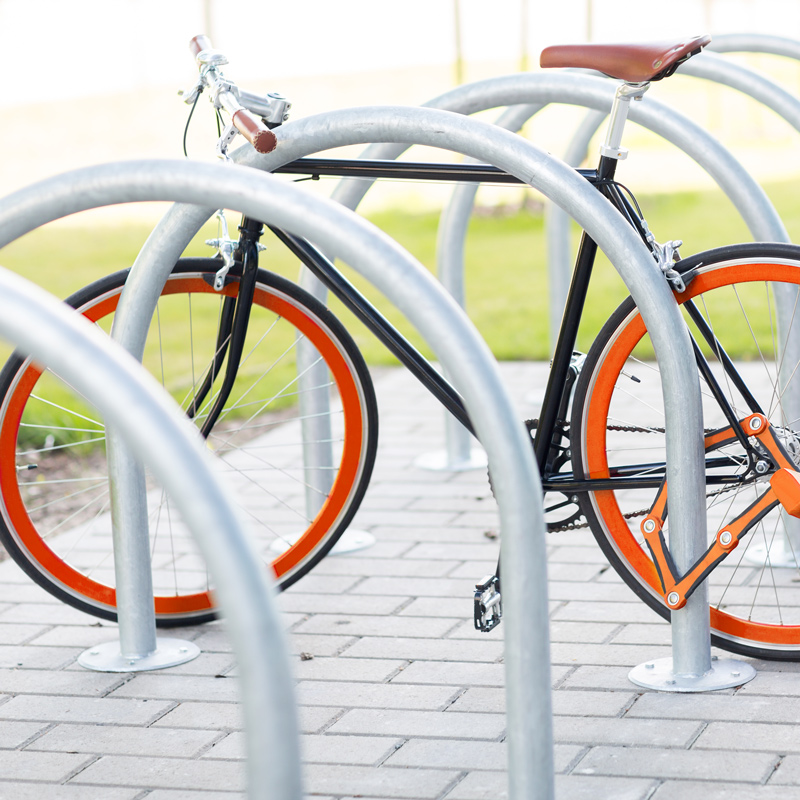
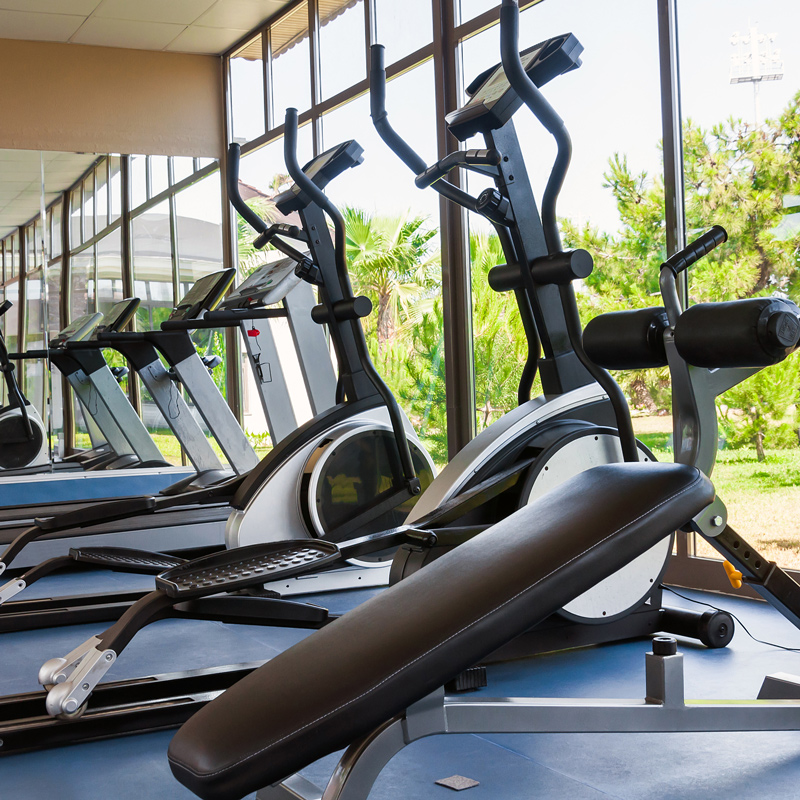
2023 LIHTC Income Limits (Based on 2023 MSTP Income Limits)
AMI% | 30% AMI | 40% AMI | 50% AMI | 60% AMI | 80% AMI |
|---|---|---|---|---|---|
1-Person | $18,450 | $24,600 | $30,750 | $36,900 | $49,200 |
2-Person | $21,090 | $28,120 | $35,150 | $42,180 | $56,240 |
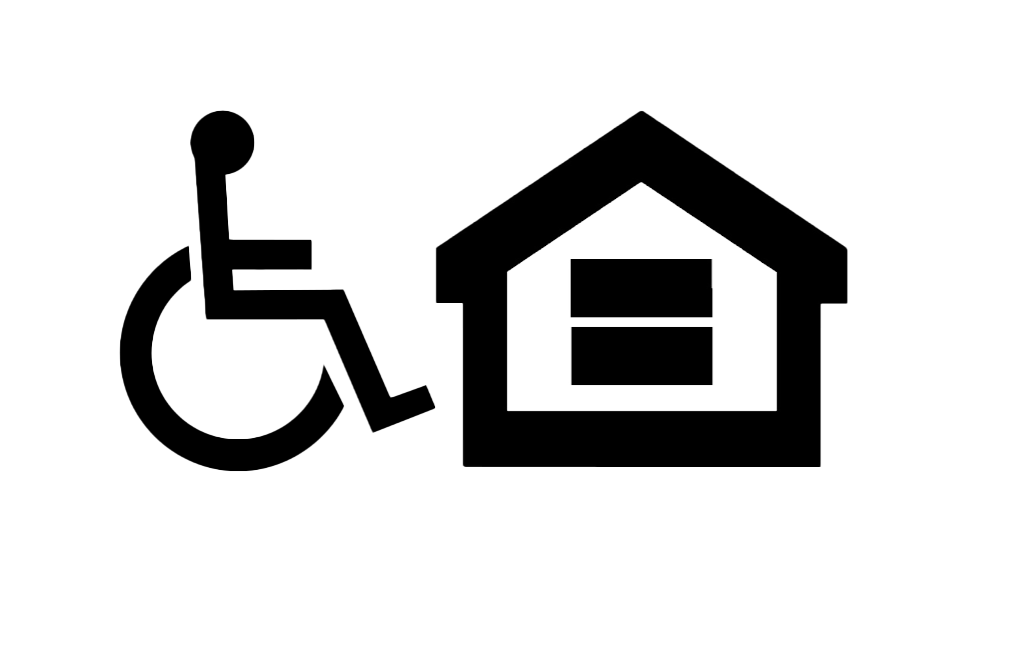
111 Villita St
San Antonio, TX 78205
Copyright All Rights Reserved © 2021 Granada Senior Living | Powered by Tribu Marketing + Advertising + Design
Granada Homes is an affordable senior living community. Contact the team or schedule a tour with us today. We would love to meet you and discover if we’re the right fit for you!